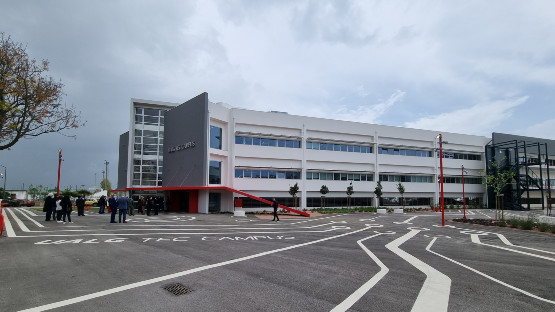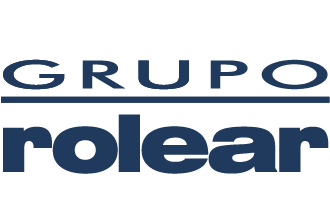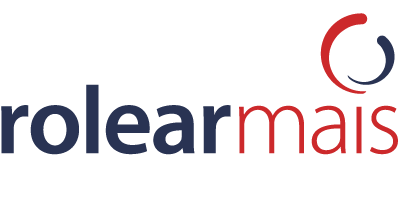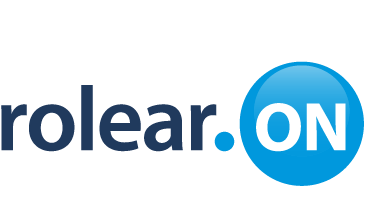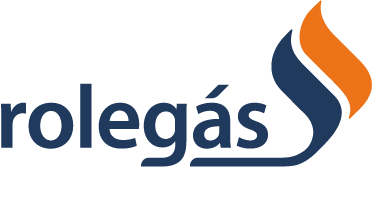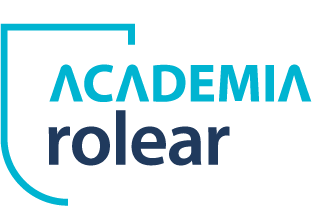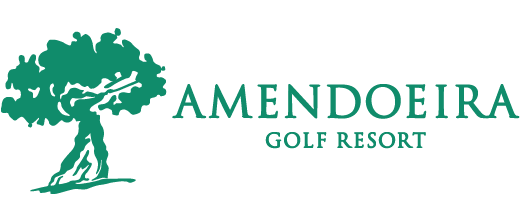CASE STUDY
Tec Campus - Business Accelerator of the University of Algarve
Once again, the University of Algarve has chosen Grupo Rolear for its integrated solutions offering.
The Challenge:
Execution of the renovation work for the UAlg Tec Campus building.
Integration, control, and monitoring through the implementation of a centralized technical management system, aiming to achieve greater efficiency in the operation of the facilities.
Location: Faro
Client: University of AlgarveThe UALG Tec Campus, the new technological hub of the Algarve located on the Penha campus of the University of Algarve in Faro, aims to drive the expansion and growth of the region's technological ecosystem, both nationally and internationally, in the field of information technologies. This building includes various spaces for the installation of companies, startups, and coworking areas, fostering a favorable shift in the regional and national economy. The project strengthens the synergy between the University, the economy, and the community, already hosting 16 companies and around 300 workers.
The Project:
Building Construction
Building Renovation:
- Restoration of the building's exterior envelope
- Roof waterproofing
- Interior partitioning (glass dividers including space signage)
- Water and sewage networks
- Wall cladding
- Installation of false ceilings
- Flooring with bi-component epoxy coating
- Exterior aluminum and glass window frames
- Carpentry, including furniture
- Painting
- Asphalt exterior paving
- Exterior landscaping
Specialized technical installations:
Electricity
-
Electrical Installations
- Architecturally integrated lighting
- Telecommunication installations
HVAC
-
Installations in the field of heating, ventilation, air conditioning and refrigeration Systems
Renewable Energy - Photovoltaic
-
Installation of electricity production units for self-consumption.
Centralized Technical Management System (CTMS)
- Integration, control, monitoring, and recording through the centralized technical management system. The CTMS integrates all existing energy systems (production vs. consumption), HVAC, lighting, and fire-damper records, enabling optimized and dynamic management of the technical facilities.
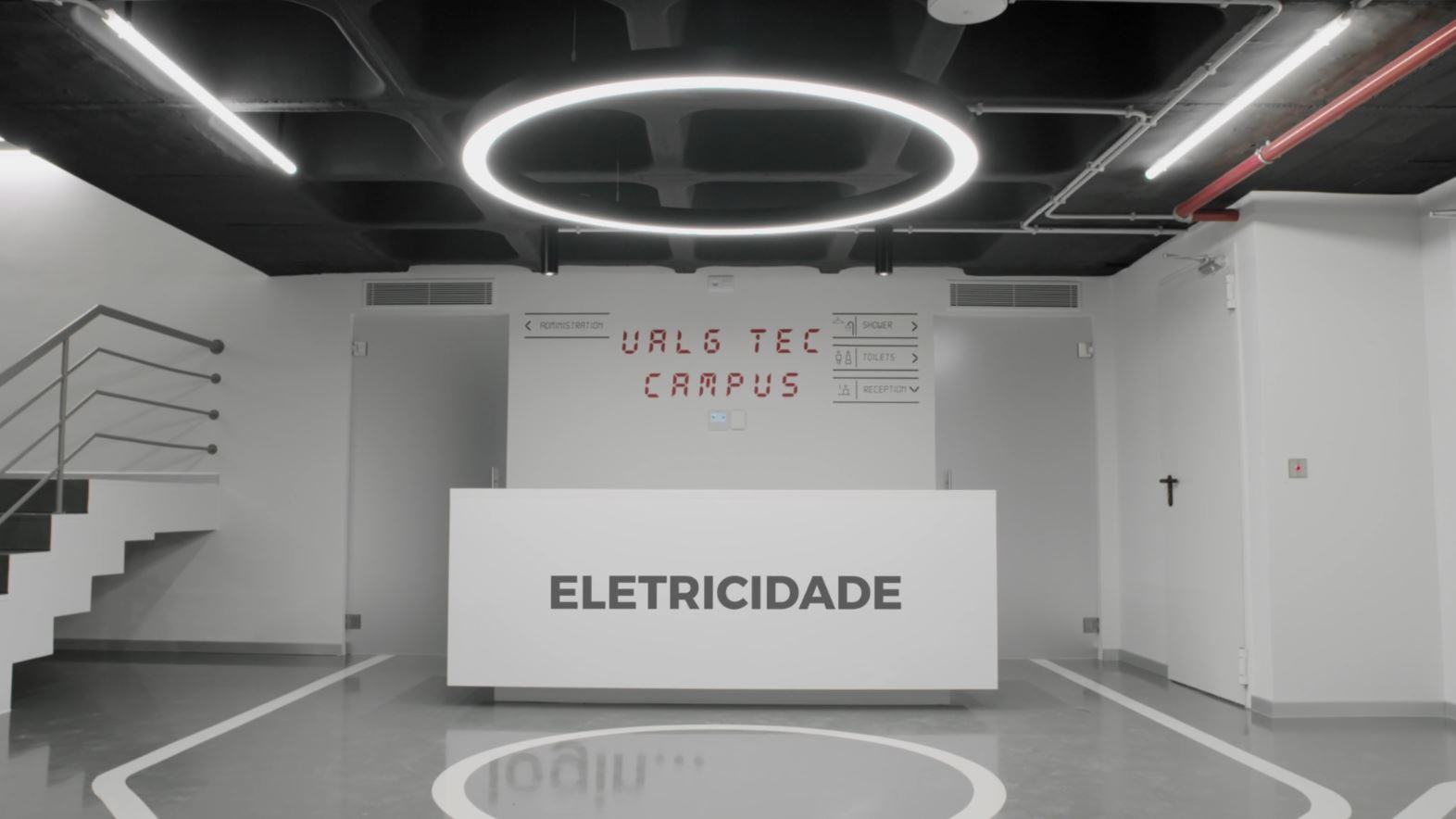
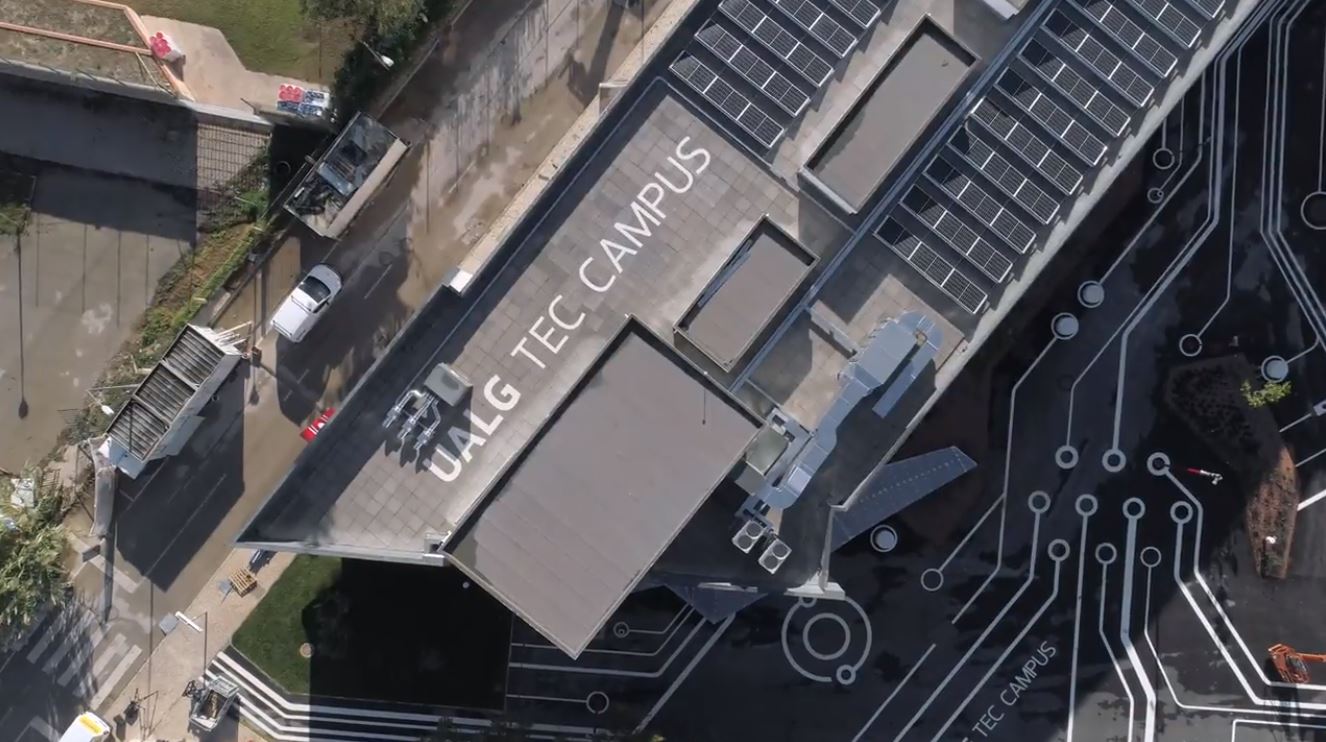
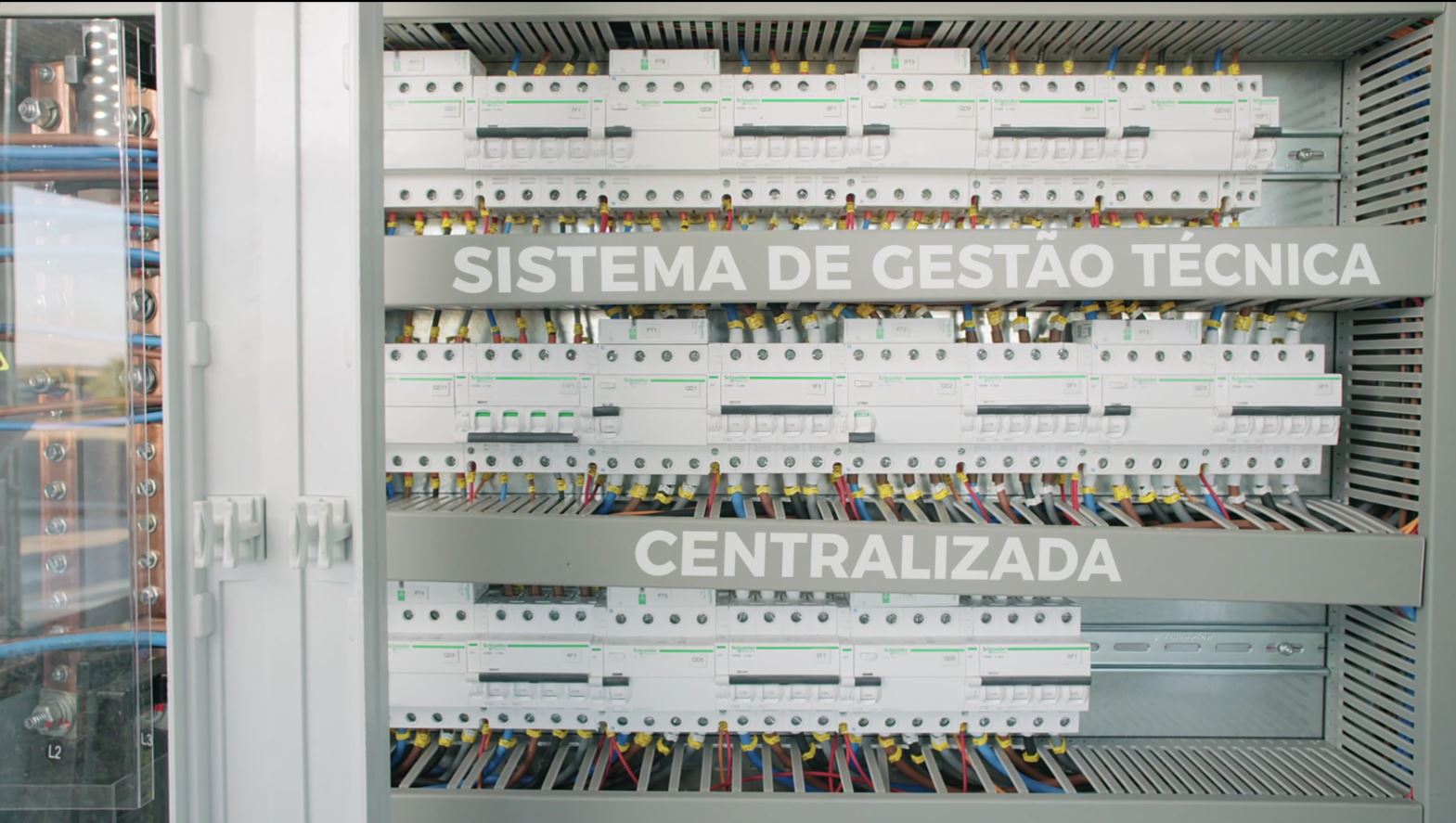
THE UALG TEC CAMPUS PROJECT
Rolear's intervention also included the implementation of fluid spaces, with areas for work, relaxation, gathering, and interaction between people, companies, ideas, and concepts.
Floor 1:
Comprising two distinct entrances – one at the north end and another at the south end:
An access atrium, featuring a makerspace, restrooms, a large coworking space, and an adjoining multipurpose area housing individual booths for online conferences. There are also three meeting rooms and office spaces with flexible dimensions.
The south wing consists of large workspaces for larger companies, which include internal offices within the rooms. Additionally, there is a connection to the common atrium of the library building, where another set of restrooms and an informal meeting area are located, with direct access to the exterior of the building.
Floor 2:
Floor 2 is primarily dedicated to workspaces, featuring a similar internal layout and arrangement as Floor 1, incorporating meeting rooms and an equipped cafeteria, as well as a "chill-out" area.
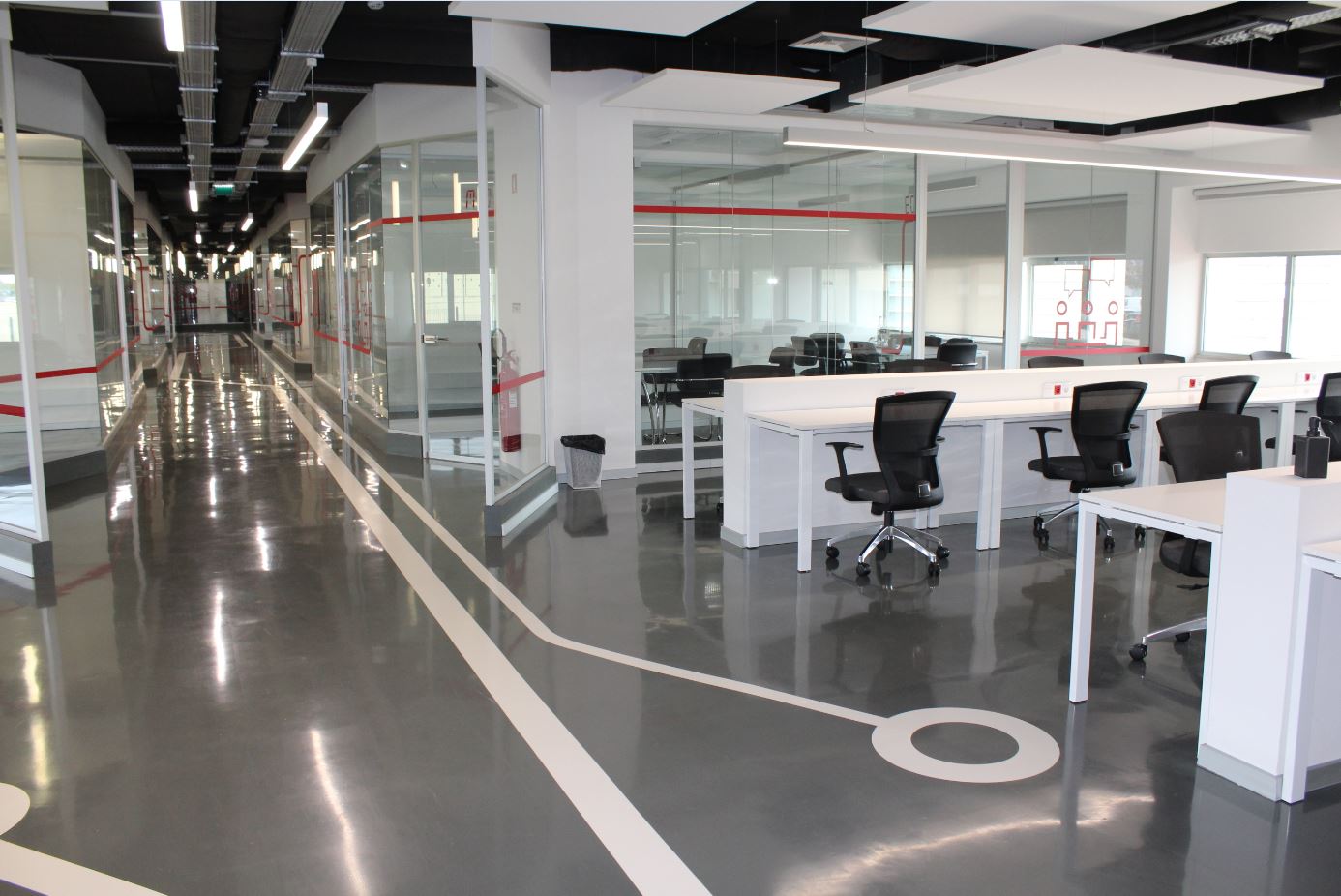
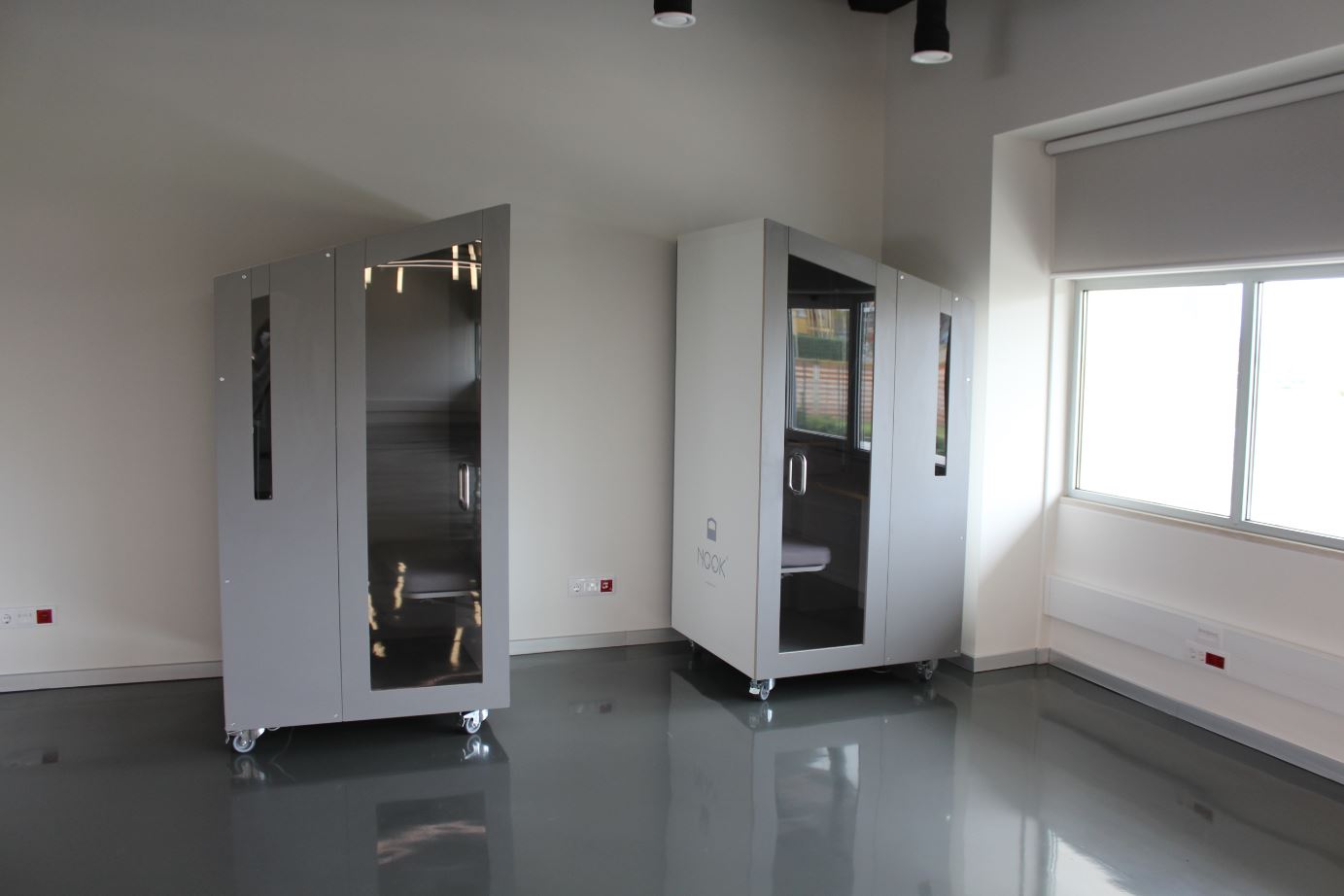
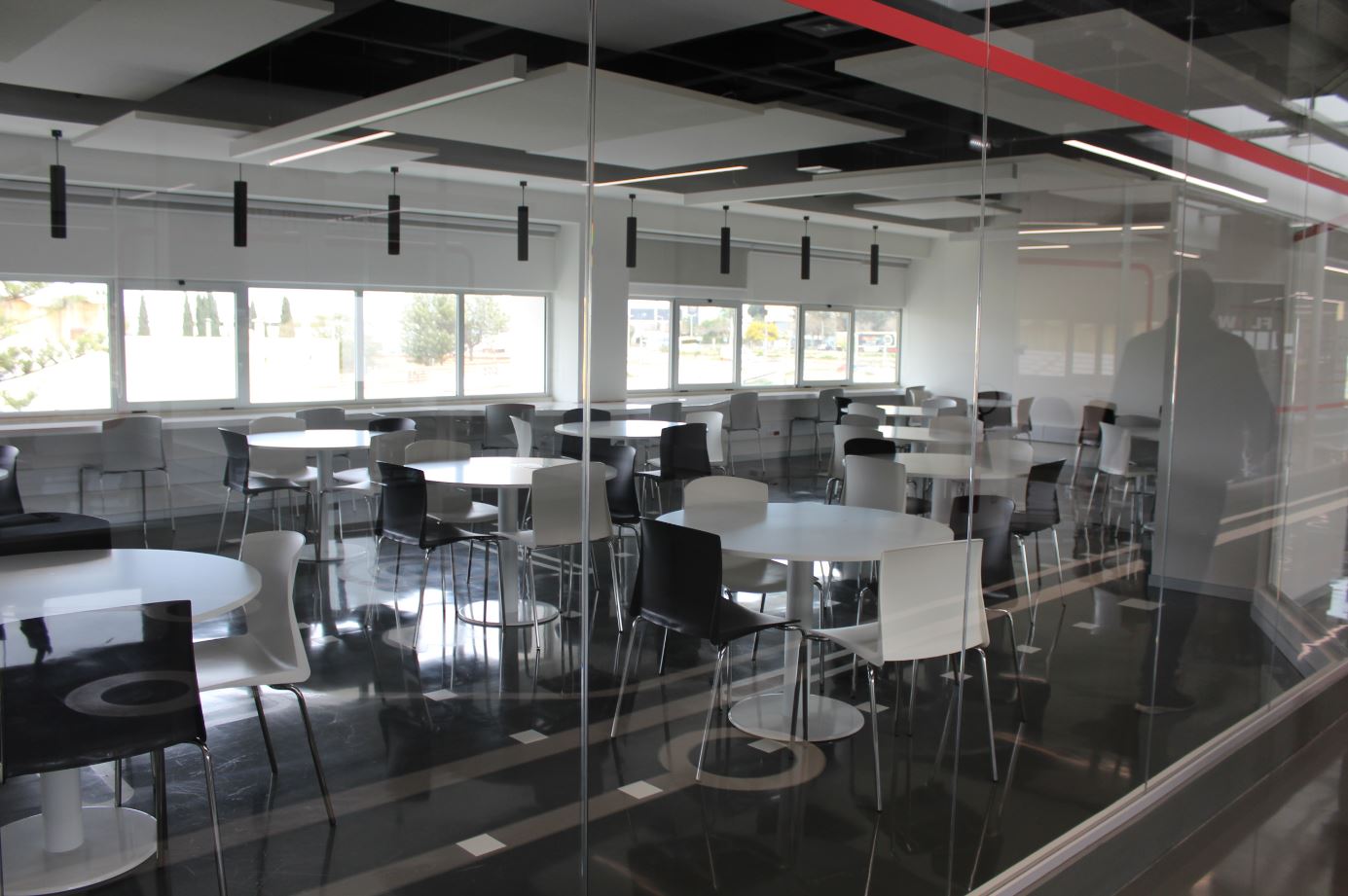
UALG TEC CAMPUS
Before and After
Before - Building Renovation
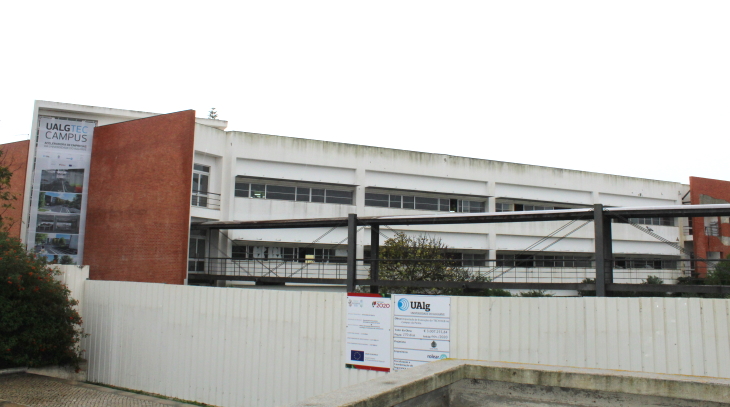
New Tec Campus
